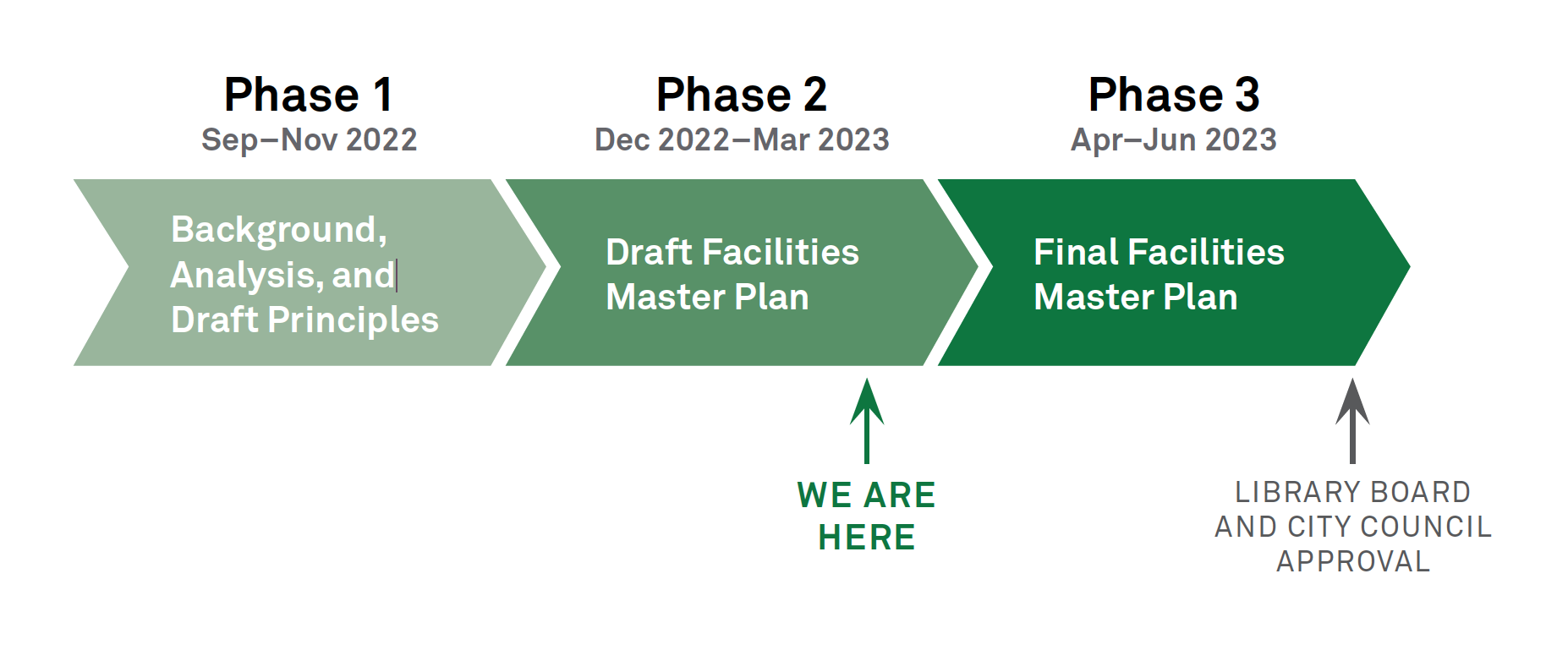Help Us Plan Future Library Spaces
The City of Richmond Hill is growing, and the needs of our community are changing. We're planning for the future of library spaces in our City by developing a Facilities Master Plan that will guide the development of new and existing branches in Richmond Hill.
Plans for each branch can also be viewed by scrolling down on this webpage. The deadline to submit feedback on the proposed plans has passed.
Interested in learning more about our Facilities Master Plan? Scroll down for details on the plan development and our timelines.
Proposed Plans for Existing Branches
- Central Branch
-
Proposed changes to Central Branch include an outdoor play area, community gallery space, an indoor forest, and privacy pods. Review proposed changes to Central Branch.
- Oak Ridges Branch
-
While Oak Ridges Branch is our newest space, we propose changes that involve increasing study space and enhancing ground floor space with flexible seating built for year-round use. Review proposed changes to Oak Ridges Branch.
- Richmond Green Branch
-
Proposed changes to our Richmond Green Branch include activated outdoor greenspaces and an outdoor gathering structure. Review proposed changes to Richmond Green Branch.
- Richvale Branch
-
Proposed changes to Richvale Branch include a second-floor addition, an expanded patio with seating and a quiet forest reading room. Review proposed changes to Richvale Branch.
Why Are We Updating the Facilities Master Plan?
Since the 2013 Facilities Master Plan was developed, the local, regional, and provincial context has greatly changed, and Richmond Hill is situated to become the centre of York Region.
Demographic change, the changing nature of work, increased urban development, and investments in public transit continue to respond to rapid population growth. Libraries are an essential civic service and an invaluable community resource for all residents. This Facilities Master Plan proposes the expansion of RHPL’s library network to keep up with this growth, and to provide more modern and relevant services for its existing and future communities.
What is a Facilities Master Plan?
The RHPL Facilities Master Plan provides a roadmap for the renewal of our existing branches. It also provides recommendations on how we can provide new library facilities in order to meet the evolving needs of Richmond Hill’s growing population.
In addition to planning for new facilities, the Facilities Master Plan will evaluate our existing four branches and how well they are serving their neighbourhoods. We'll provide proposals with future community growth and needs in mind, including recommendations for new types of spaces for a modern, 21st-century library.
A Facilities Master Plan is a key tool to help ensure that:
-
all residents have equitable access to library spaces and services.
-
new spaces and branches are equipped to provide in-demand services and programs.
-
libraries provide the right types of spaces that will be widely used by all.
-
Richmond Hill’s libraries are culturally relevant and exciting places with state-of-the-art technologies.
Master Plan Process
The RHPL Facilities Master Plan will take place over three phases, targeting completion in summer of 2023. We are currently at the end of Phase 2 (Drafting our Facilities Master Plan) and are seeking your feedback on the draft directions.
